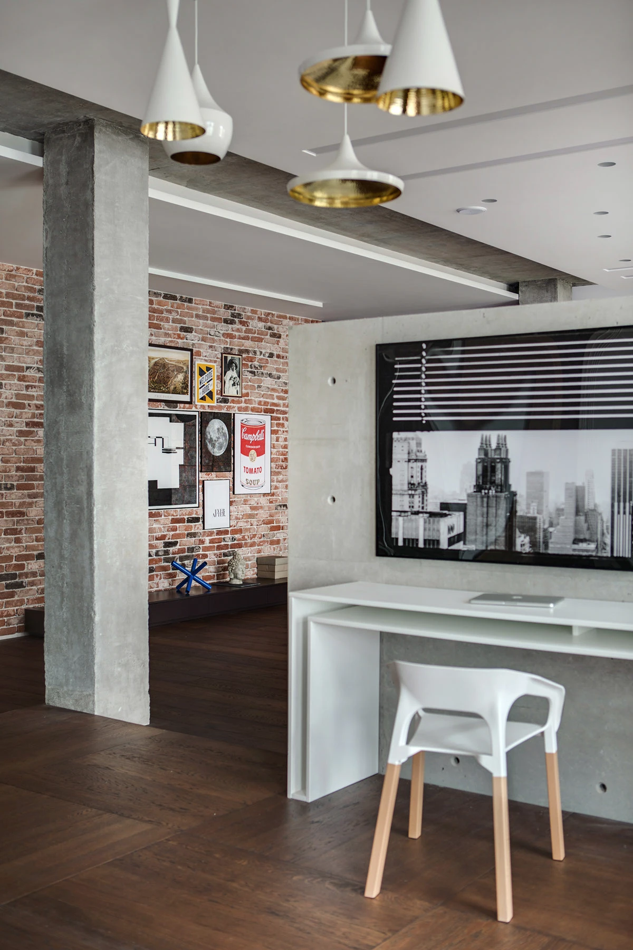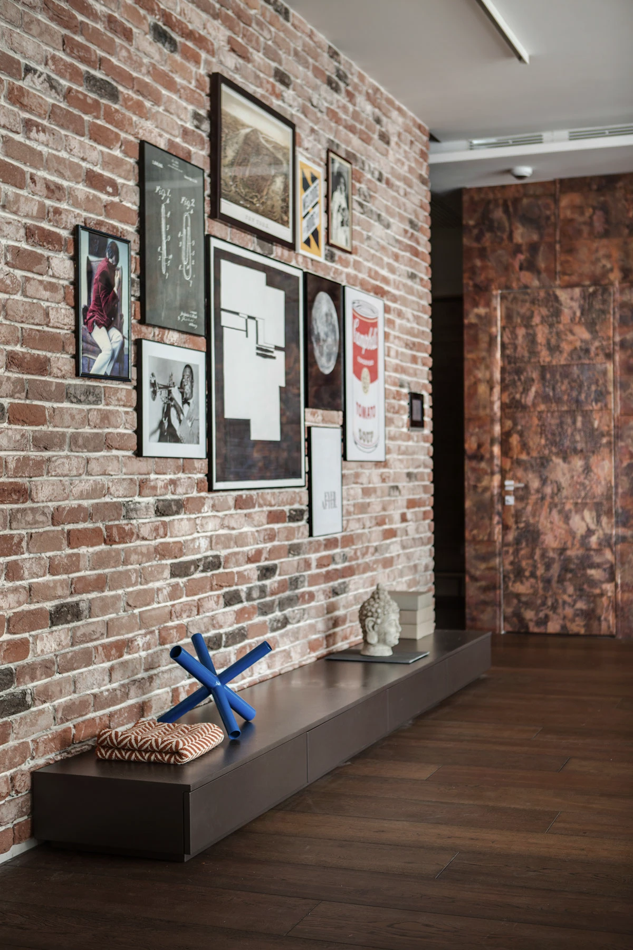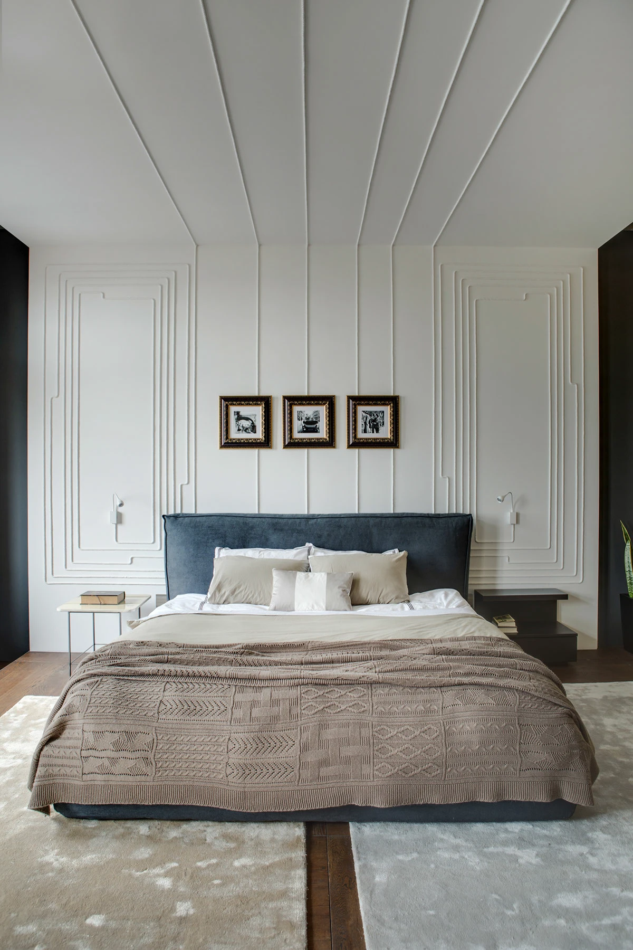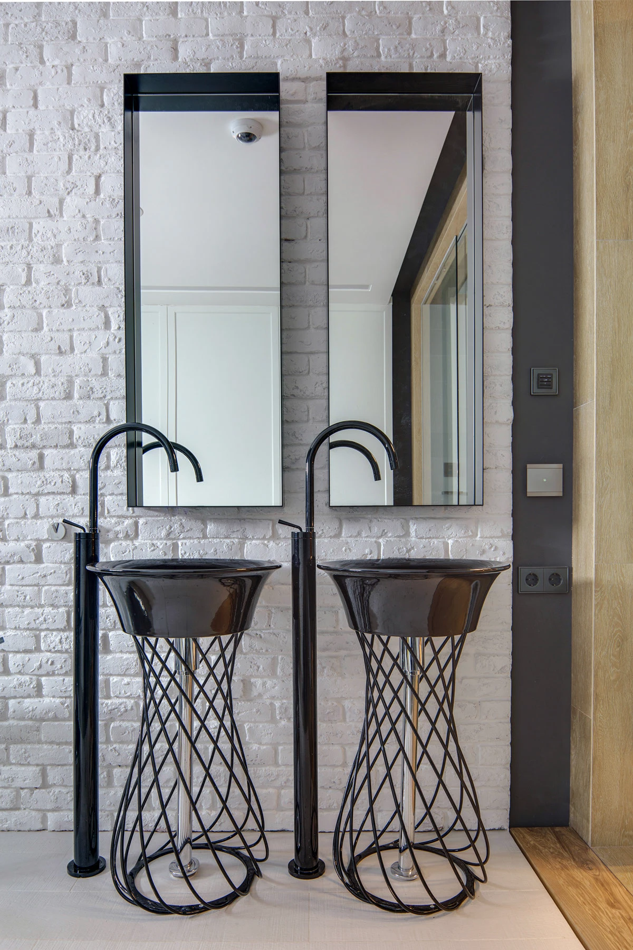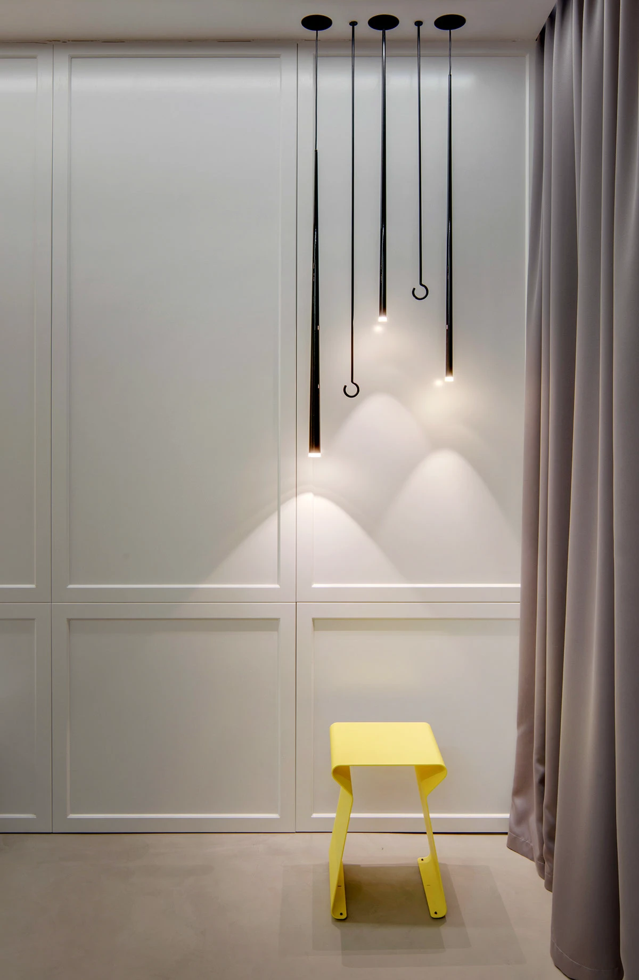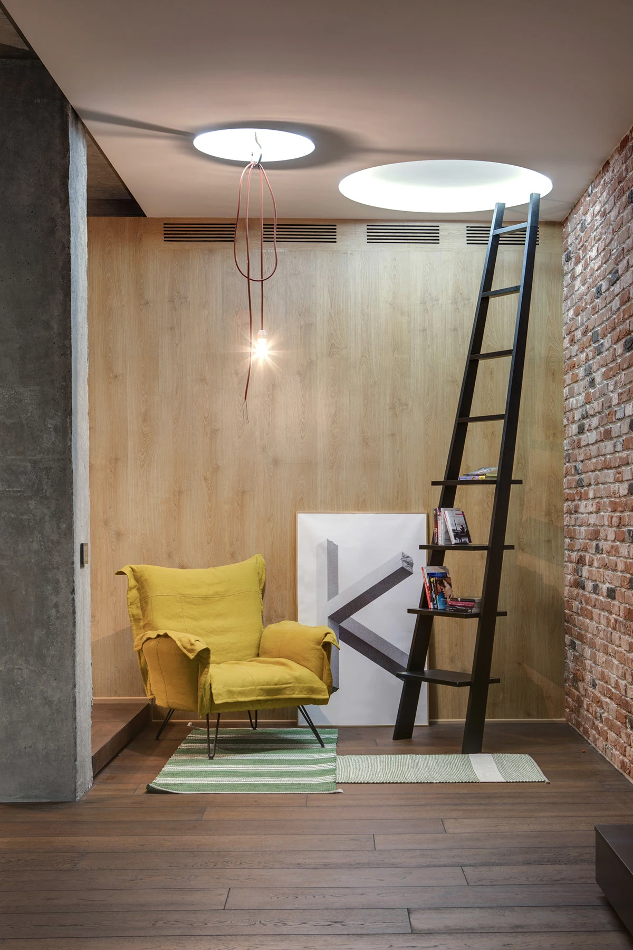Oh!Dessa
Odesa, Ukraine 2014
180 sq. m
Photo credits: Andrey Bezuglov, Slava Balbek
Developed in collaboration with Slava Balbek and Olga Bohdanova at Balbek Bureau, this apartment in Odesa reinterprets the idea of a cozy open-plan living space — equally suited for everyday life and for welcoming guests.
The client envisioned a warm, fluid home with no rigid separations. The architects responded with a refined spatial concept that minimizes walls and doors, allowing zones to flow naturally into one another while maintaining a sense of privacy and order.
The layout connects the living room, kitchen, bedroom, and two bathrooms — master and guest — into a coherent whole. Traditional hallways are absent: even the transition from the bedroom to the master bathroom passes through a spacious walk-in wardrobe, transforming movement through the apartment into a soft, continuous experience.
Light, texture, and materials tie the space together, creating a calm and balanced atmosphere. Every perspective is carefully planned so that each zone reveals only what is functionally justified.






